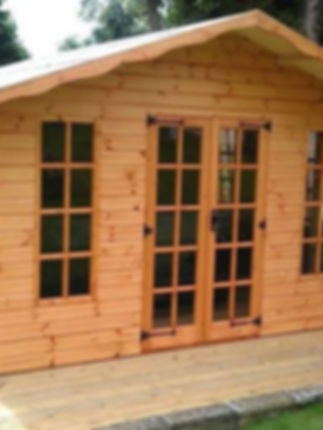
WELCOME TO NEW LINE SHEDS.
Court Farm, Rag Hill, Padworth, Reading, Berkshire, RG7 4NT.
Padworth’s Distinguished Garden Building Manufacturer.
New Line Sheds Ltd is a trusted garden building manufacturer in Padworth, Reading, offering garden Sheds, Summerhouses, Workshops, Garden Rooms and more, crafted with sustainable wood built to last.
Buy from our range or have a bespoke shed made just for you.
High Quality
Extensive Range
Personal Service
About Us
Welcome to New Line Sheds.
With over 50 years experience as an actual Garden Building manufacturer we’re sure we can make and install the building for you.
We are a family run business located in Court Farm, Rag Hill, Padworth, Reading, Berkshire, RG7 4NT and now also at Reading Road, Rotherwick, Hook, RG27 9DB.
You’re more than welcome to come and visit our show sites where we have over 35 garden buildings on show and plenty of free parking.
Many of our customers comment “the best we’ve seen and we’ve been everywhere” and with more than 70% of our sales coming from recommendation’s we’re sure you’ll be delighted in what you see.
From a small shed to a large office, our team take the time and effort to produce a well made building that will please you for years.

Transform Your Garden


Our Workshop
At our workshop in Padworth, skilled craftsmen handcraft every shed to the highest standards. Whether it’s a standard model or a bespoke design, we ensure exceptional build quality, using pre-drilled bolts and hammer-and-nail assembly for strength and durability. Our sheds are far sturdier than those found in garden centres, built with premium Swedish pine and Canadian cedar. We offer full customisation to your exact measurements, including decorative adjustments. Glass is standard, with perspex available for playhouses. Trust our team to deliver a long-lasting, tailored garden building crafted with care and precision.
Get In Touch For Custom Sheds And Summerhouses
As A Trusted Garden Building Manufacturer, We Provide High-quality, Bespoke Sheds And Summerhouses Tailored To Your Needs.






